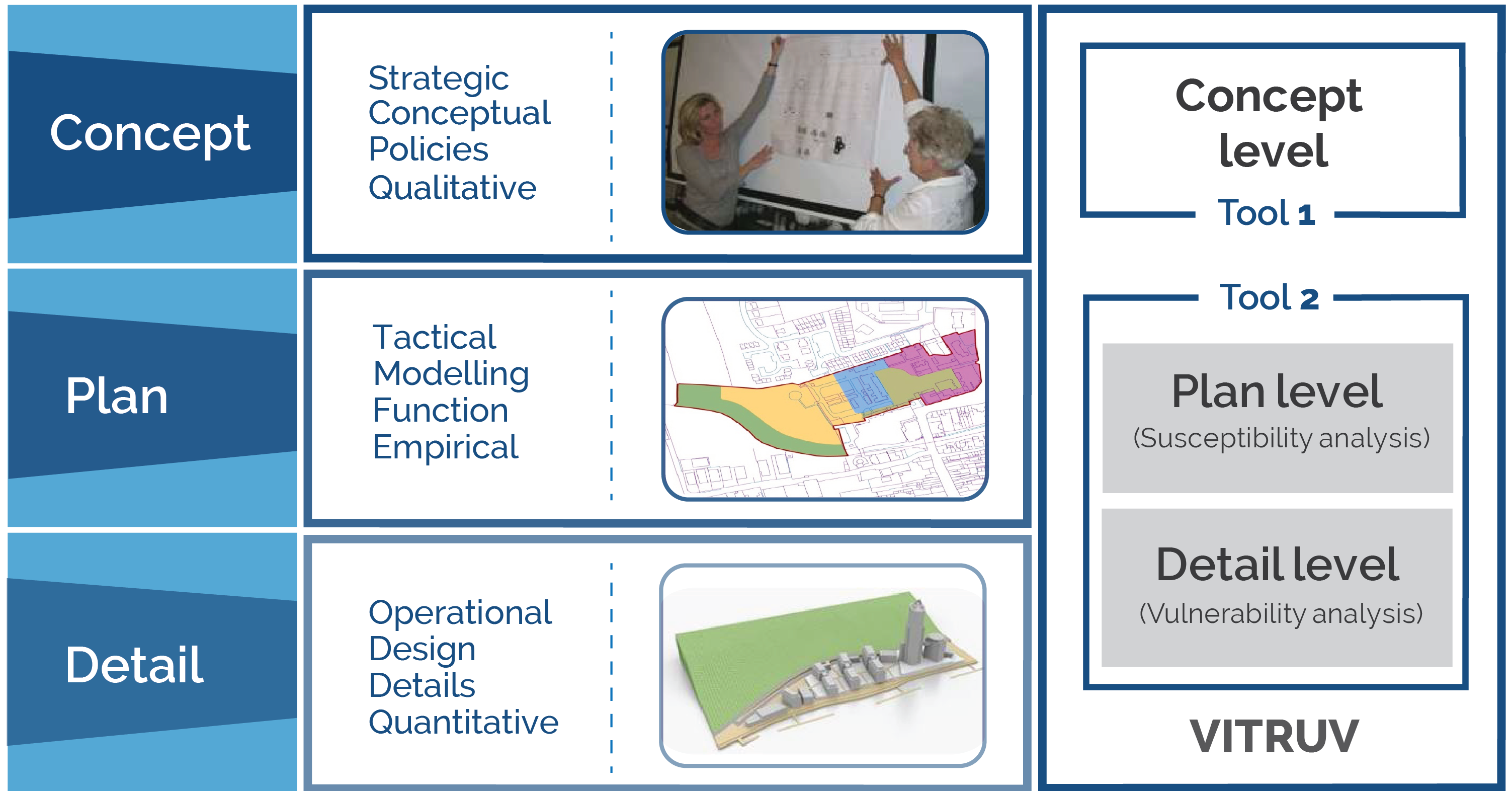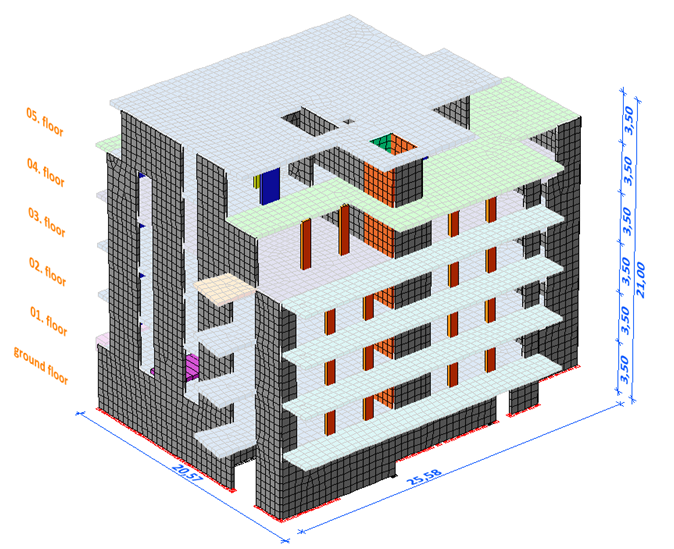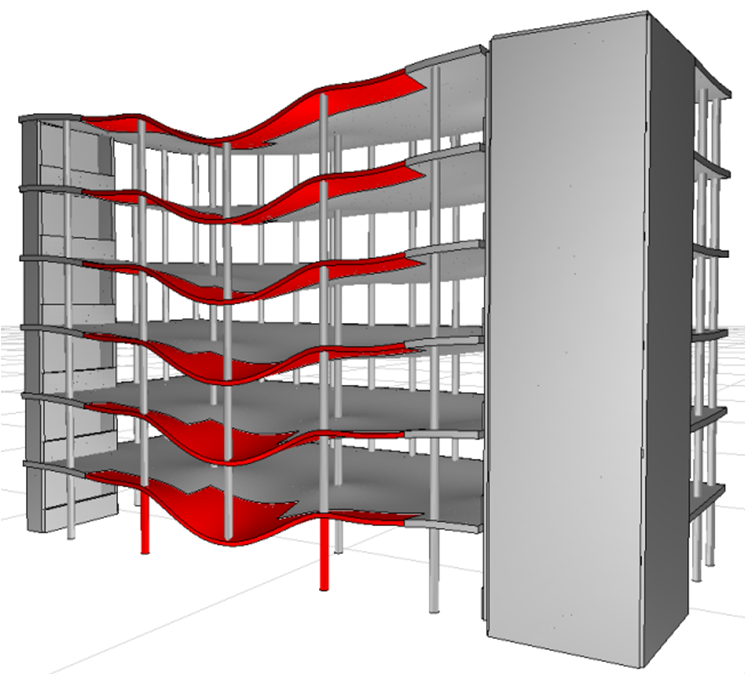Difference between revisions of "Detail level tools"
| (14 intermediate revisions by 2 users not shown) | |||
| Line 1: | Line 1: | ||
= {{PAGENAME}} = |
|||
The '''Detail level tool''' is the tool provided in the project |
[[File:t.png|25px|right|This page provides information about content and use of the Vitruv tools]]The '''Detail level tool''' is the tool provided in the project VITRUV to support the final of three stages distinguished in the process of urban planning. |
||
== Three planning stages == |
== Three planning stages == |
||
| Line 8: | Line 8: | ||
== Goal of the Detail level tool == |
== Goal of the Detail level tool == |
||
[[Image:Detail level tool_Building 3D.png|thumb|right|300px|Graphical representation of 3D structure used for analysis]]The Concept and Plan level tools include results for the guidance concerning risk assessment and an analysis concerning the susceptibility of targets in an urban area. In a next step the Detail level tool is used to examine the effects of the threats that are identified during the plan level analysis. This examination will be carried out with a vulnerability analysis. |
|||
# Quantitative risk assessment, vulnerability analysis |
|||
# Plan level: scenario definition... Detail level: impact of the scenarios |
|||
| ⚫ | |||
| ⚫ | |||
# Average risk for humans and buildings |
|||
# Engineering models for calculation |
|||
# Results are used for mapping the risk |
|||
[[Image:Detail level tool_Building 3D.png|thumb|center|450px|]] |
|||
After the empirical risk analysis in the plan level the detail level tool includes algorithms for a quantitative risk assessment. The vulnerability is a measure for consequences raised from possible events. The vulnerability can be related to the local measures of |
|||
[[Image:Detail level tool_Building 3D.png|thumb|center|450px|]] |
|||
| ⚫ | |||
| ⚫ | |||
* average risk. |
|||
The threats and the involved scenarios are determined during the plan level analysis. The consequences of considered threats can be calculated for persons and buildings. For the prediction of injury to humans simplified injury models are used<ref>H. Axelsson, J Yelverton, ''Chest wall velocity as a predictor on nonauditory blast injury in a complex wave environment'', Journal of Trauma: Injury, Invection, and Critical Care, vol. 40, no. 3, pp. 31-37, 1996</ref><ref>I. Bowen, E. Fletcher, D. Richmong, ''Estimate of man’s tolerance to direct effects of air blast'', Headquarters Defense Atomic Support Agency, 1968</ref>. For the assessment of building damage, in a first step the response of structural members due to external loading is evaluated. The tools on plan and detail level have the criterion to be a fast running PC based application. Hence for the assessment of the structural response simplified engineering models are used. Single degree of freedom (SDOF) models are common practice to evaluate such nonlinear loading cases<ref>K. Fischer, I. Häring, ''SDOF response model parameters from dynamic blast loading experiments'', Engineering Structures 31(8), pp. 1677-1686, 2009</ref><ref>C. Morison, ''Dynamic response of walls and slabs by single-degree-of-freedom analysis – a critical review and revision'', International Journal of Impact Engineering 32(8), pp. 1215-1247, 2005</ref><ref>W. Riedel, K. Fischer, et.al., ''Modeling and validation of a wall-window retrofit system under blast loading'', Engineering Structures 37, pp 235-245, 2012</ref>. |
|||
| ⚫ | |||
[[Image:Building collapse anlysis.png|thumb|right|300px|Graphical representation of the calculated damage resulting from a blast]]After the assessment of the initial failure the overall structural response of the building is evaluated with a progressive collapse analysis. As basis for the whole building response assessment pre-defined building types were analysed during a pre-study. After the risk assessment possible enhancement measures could be considered to get lower values concerning the quantitative risk. |
|||
= MAP = |
|||
For this structural damage assessment more detailed information of the components are used, which are only available on detail level. Building costs and personal density are implemented to calculate lethality respectively structural damage and hence the derived risk for persons and buildings. These results are used for mapping the risks in a 3D visualisation of the urban area. In a next step security measures can be used to minimize the risk. The visualisation of detail level occurs also in the same user-friendly Graphical User Interface (GUI) of the plan level tool. |
|||
<websiteFrame> |
|||
website=http://securipedia.eu/cool/index.php?concept=<replace with pagename> |
|||
width=100% |
|||
border=0 |
|||
scroll=auto |
|||
align=middle |
|||
</websiteFrame> |
|||
| ⚫ | |||
<headertabs/> |
|||
Latest revision as of 10:26, 1 February 2017
The Detail level tool is the tool provided in the project VITRUV to support the final of three stages distinguished in the process of urban planning.
Three planning stages
Departing from a concrete goal or problem, the first step in finding a fitting solution in the urban space is to investigate possible solution directions, utilising the Concept level tools. The second step is formulating, with an additional layer of examination, possible solutions to the problem or challenge at hand, using the Plan level tool. After selecting one (or more) solutions, this is worked out and refined by formulating the detailed characteristics of the design, at the detail level.
This may include the evolution of specific building design plans and standards (floor areas, parking provision, facade materials used etc), public spaces and open areas and their urban furniture, realising transport networks and related accessibility requirements, additional physical infrastructure such as water supply, electrification, sanitation etc, telecommunications and green systems among other components. The detail level culminates in facilitating the urban development project(s) to be built via the construction process. This stage sees the urban planner or architect etc progress in more detail, guided by the urban development plan, to the level of information necessary to, ultimately, focus on subsequent construction.
Goal of the Detail level tool
The Concept and Plan level tools include results for the guidance concerning risk assessment and an analysis concerning the susceptibility of targets in an urban area. In a next step the Detail level tool is used to examine the effects of the threats that are identified during the plan level analysis. This examination will be carried out with a vulnerability analysis.
After the empirical risk analysis in the plan level the detail level tool includes algorithms for a quantitative risk assessment. The vulnerability is a measure for consequences raised from possible events. The vulnerability can be related to the local measures of
- average physical hazard in case of an attack,
- average damage in case of an attack, and
- average risk.
The threats and the involved scenarios are determined during the plan level analysis. The consequences of considered threats can be calculated for persons and buildings. For the prediction of injury to humans simplified injury models are used[1][2]. For the assessment of building damage, in a first step the response of structural members due to external loading is evaluated. The tools on plan and detail level have the criterion to be a fast running PC based application. Hence for the assessment of the structural response simplified engineering models are used. Single degree of freedom (SDOF) models are common practice to evaluate such nonlinear loading cases[3][4][5].
After the assessment of the initial failure the overall structural response of the building is evaluated with a progressive collapse analysis. As basis for the whole building response assessment pre-defined building types were analysed during a pre-study. After the risk assessment possible enhancement measures could be considered to get lower values concerning the quantitative risk.
For this structural damage assessment more detailed information of the components are used, which are only available on detail level. Building costs and personal density are implemented to calculate lethality respectively structural damage and hence the derived risk for persons and buildings. These results are used for mapping the risks in a 3D visualisation of the urban area. In a next step security measures can be used to minimize the risk. The visualisation of detail level occurs also in the same user-friendly Graphical User Interface (GUI) of the plan level tool.
Footnotes and references
- ↑ H. Axelsson, J Yelverton, Chest wall velocity as a predictor on nonauditory blast injury in a complex wave environment, Journal of Trauma: Injury, Invection, and Critical Care, vol. 40, no. 3, pp. 31-37, 1996
- ↑ I. Bowen, E. Fletcher, D. Richmong, Estimate of man’s tolerance to direct effects of air blast, Headquarters Defense Atomic Support Agency, 1968
- ↑ K. Fischer, I. Häring, SDOF response model parameters from dynamic blast loading experiments, Engineering Structures 31(8), pp. 1677-1686, 2009
- ↑ C. Morison, Dynamic response of walls and slabs by single-degree-of-freedom analysis – a critical review and revision, International Journal of Impact Engineering 32(8), pp. 1215-1247, 2005
- ↑ W. Riedel, K. Fischer, et.al., Modeling and validation of a wall-window retrofit system under blast loading, Engineering Structures 37, pp 235-245, 2012


