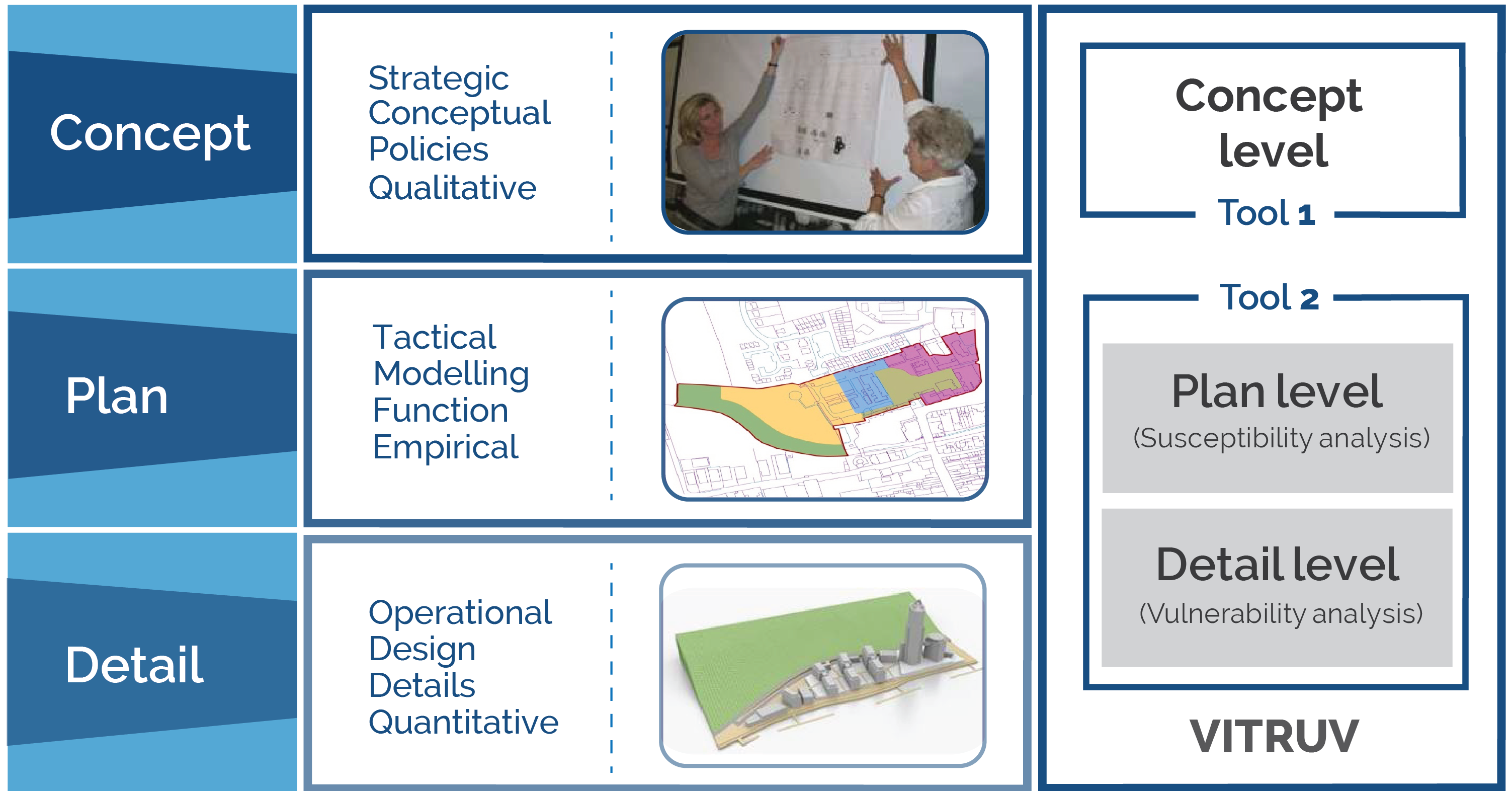Difference between revisions of "Detail level tools"
(Created page with "= {{PAGENAME}} = The '''Detail level tool''' is the tool provided in the project [http://www.vitruv-project.eu/ VITRUV] to support the final of three stages distinguished in t...") |
|||
| Line 1: | Line 1: | ||
= {{PAGENAME}} = |
= {{PAGENAME}} = |
||
The '''Detail level tool''' is the tool provided in the project [http://www.vitruv-project.eu/ VITRUV] to support the final of three stages distinguished in the process of urban planning. |
The '''Detail level tool''' is the tool provided in the project [http://www.vitruv-project.eu/ VITRUV] to support the final of three stages distinguished in the process of urban planning. |
||
== Three planning stages == |
|||
[[Image:planning stages.png|thumb|right|300px|The three planning stages in urban development]]Departing from a concrete goal or problem, the first step in finding a fitting solution in the urban space is to investigate possible solution directions, utilising the [[Concept level tools]]. The second step is formulating, with an additional layer of examination, possible solutions to the problem or challenge at hand, using the [[Plan level tools|Plan level tool]]. After selecting one (or more) solutions, this is worked out and refined by formulating the detailed characteristics of the design, at the detail level. |
|||
This may include the evolution of specific building design plans and standards (floor areas, parking provision, facade materials used etc), public spaces and open areas and their urban furniture, realising transport networks and related accessibility requirements, additional physical infrastructure such as water supply, electrification, sanitation etc, telecommunications and green systems among other components. The detail level culminates in facilitating the urban development project(s) to be built via the construction process. This stage sees the urban planner or architect etc progress in more detail, guided by the urban development plan, to the level of information necessary to, ultimately, focus on subsequent construction. |
|||
{{references}} |
{{references}} |
||
Revision as of 19:29, 11 December 2012
Detail level tools
The Detail level tool is the tool provided in the project VITRUV to support the final of three stages distinguished in the process of urban planning.
Three planning stages
Departing from a concrete goal or problem, the first step in finding a fitting solution in the urban space is to investigate possible solution directions, utilising the Concept level tools. The second step is formulating, with an additional layer of examination, possible solutions to the problem or challenge at hand, using the Plan level tool. After selecting one (or more) solutions, this is worked out and refined by formulating the detailed characteristics of the design, at the detail level.
This may include the evolution of specific building design plans and standards (floor areas, parking provision, facade materials used etc), public spaces and open areas and their urban furniture, realising transport networks and related accessibility requirements, additional physical infrastructure such as water supply, electrification, sanitation etc, telecommunications and green systems among other components. The detail level culminates in facilitating the urban development project(s) to be built via the construction process. This stage sees the urban planner or architect etc progress in more detail, guided by the urban development plan, to the level of information necessary to, ultimately, focus on subsequent construction.
Footnotes and references
MAP
<websiteFrame> website=http://securipedia.eu/cool/index.php?concept=<replace with pagename> width=100% border=0 scroll=auto align=middle </websiteFrame>
<headertabs/>
